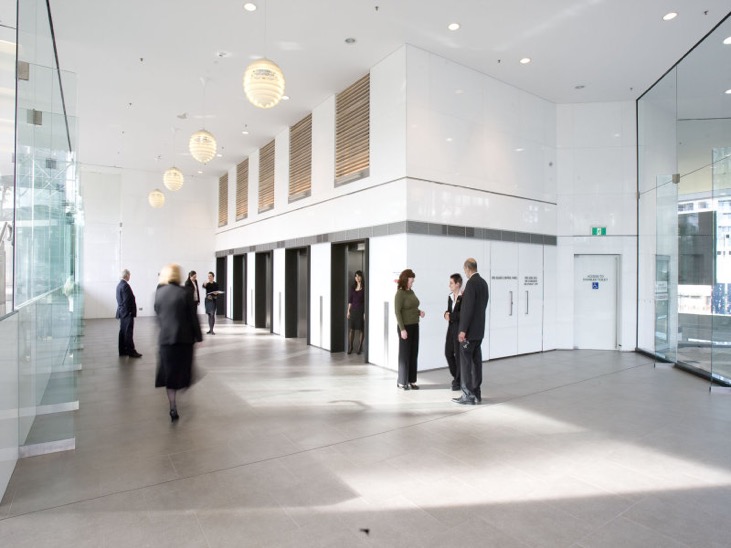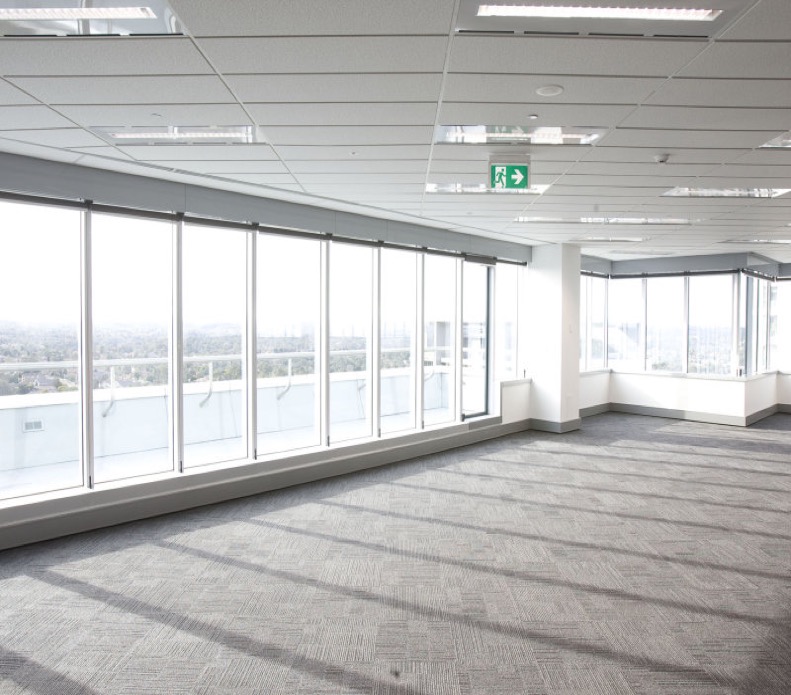WELCOME TO PROVIDENT PROJECT MANAGEMENT
We can successfully deliver your project and maximise your return.
Commercial Projects
THE ZENITH, CHATSWOOD NSW
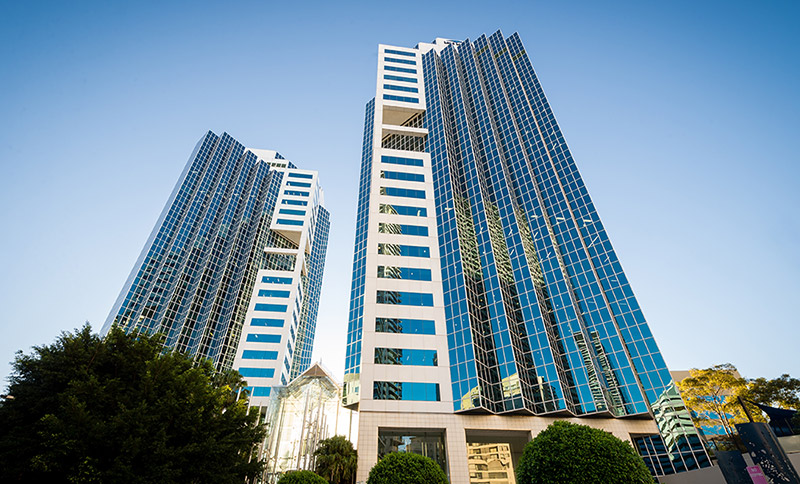
Refurbishment of 15 levels of "A-Grade" office space to base building layout and refurbishment of ground floor foyer with extended forecourt area.
ROLE ON PROJECT
Project Manager representing the Developer
RESPONSIBILITIES
DA approval, cost budgeting, design management, tendering and letting (CM), contracts administration, and compliance with local and statutory authorities, tenancy coordination
55 MILLER STREET, PYRMONT NSW
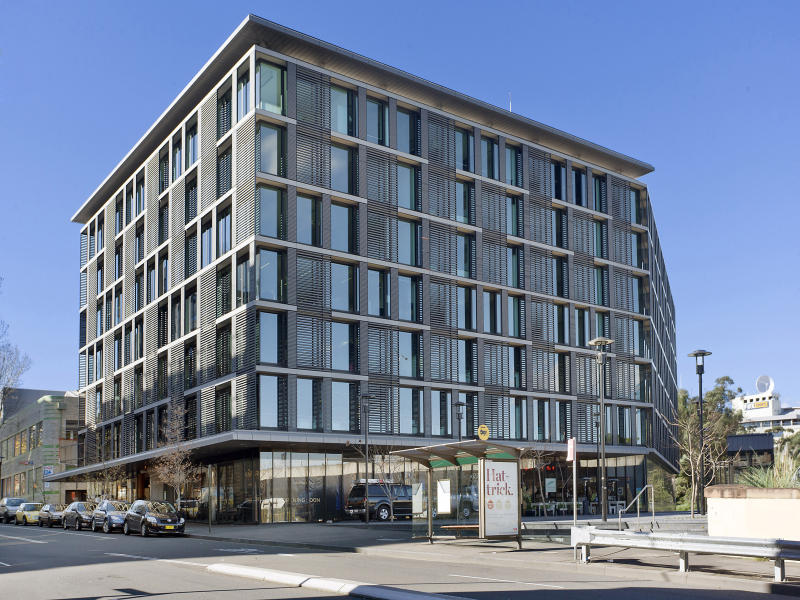
Construction of a 7 level commercial building with 111 suites and an underground car park, including a light rail upgrade.
ROLE ON PROJECT
Project Manager representing the Developer
RESPONSIBILITIES
Contracts administration (D&C), and compliance with local and statutory authorities, tenancy coordination
PLOT 18, BUSINESS BAY, DUBAI UAE
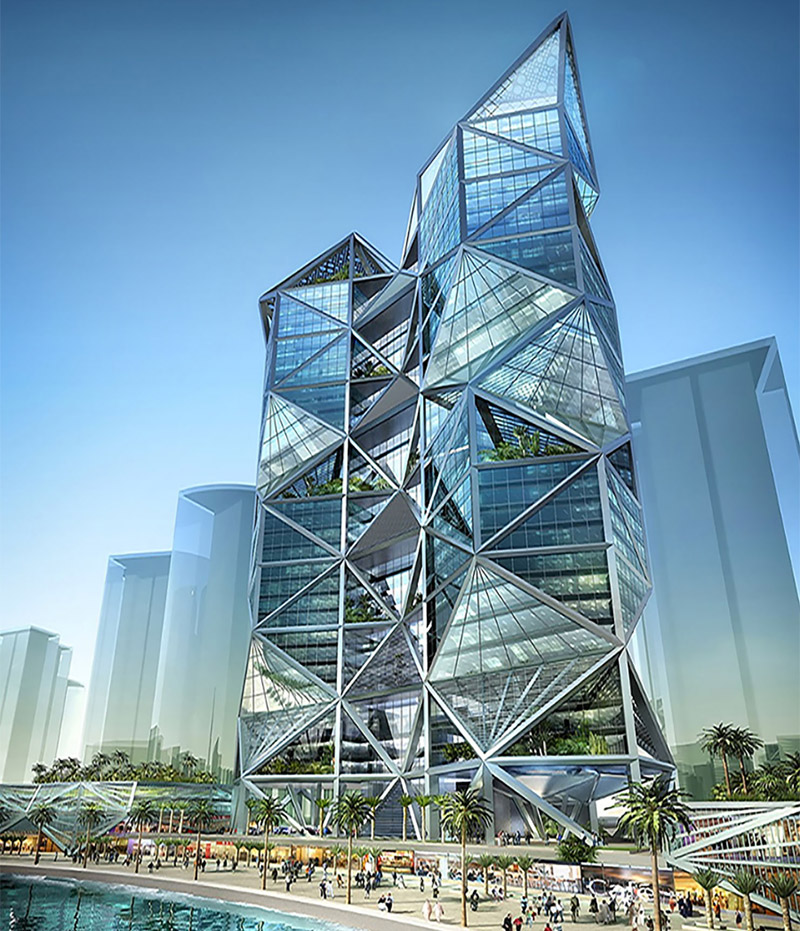
Proposed construction of 31 storeys of A-Grade office building designed by Foster & Partners. Comprising of 5 basement levels, high-end podium retail, commercial office space and roof restaurant.
ROLE ON PROJECT
Project Manager representing the Developer
RESPONSIBILITIES
DA approval, cost budgeting, design management, contracts administration, and compliance with local and statutory authorities
IRONWORKS, CROWN STREET, WOLLONGONG NSW
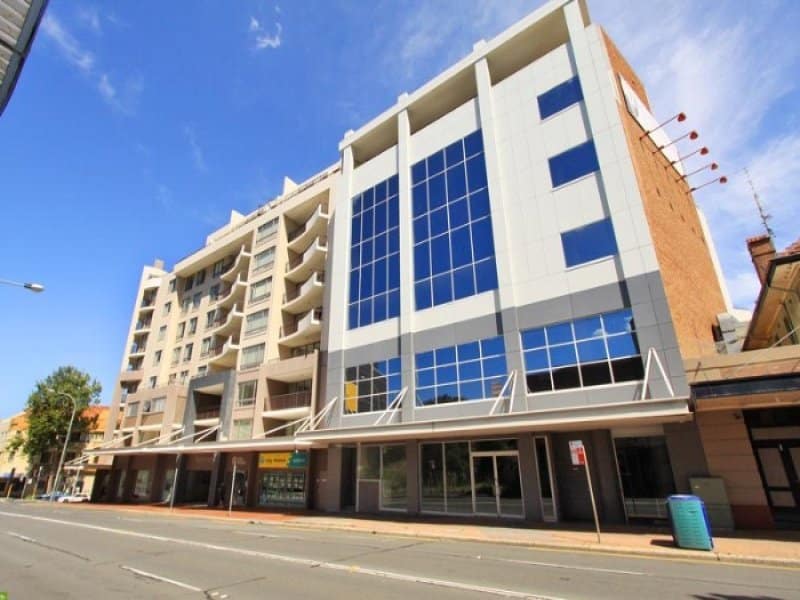
Refurbishment of 5 levels of A-grade office space and ground floor retail with 30 basement car parking spaces
ROLE ON PROJECT
Project Manager representing the Developer
RESPONSIBILITIES
DA Approval, construction cost forecasting and reporting, construction programming, tendering and letting subcontracts, quality management, OH&S site compliance, subcontractor management, contract administration, local and statutory authority compliance
WESTPAC OFFICE, LANGSTON PLACE, EPPING NSW
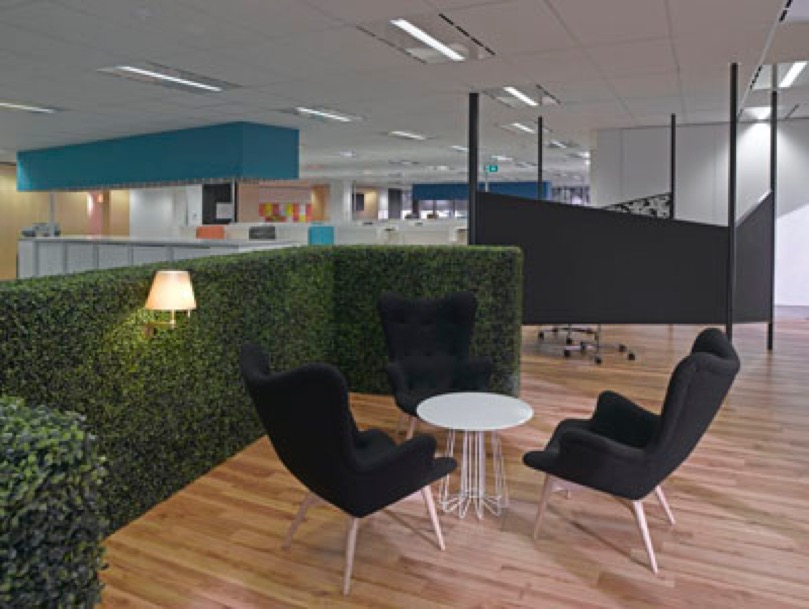
Refurbishment and fit out of 4 levels of A-grade office space with occupied tenants.
ROLE ON PROJECT
Project Manager representing the Developer
RESPONSIBILITIES
DA approval, cost budgeting, design management, Head Contract negotiation (Lump Sum), contract management, lease negotiations on behalf of the Developer, tenancy coordination.
Case Study
During the course of construction, the building was continuously occupied by Westpac Banking Corporation being a long serving tenant to the Developer.
The project was procured using a Fixed Lump Sum method and timely procurement of materials and plant were critical for progressive hand-over of each floor to the existing tenant. This required continuous coordination with many stakeholders, including the Developer, tenant representatives, Developer's design team, tenant's consultants and the Head Contractor.
The project involved the completion of the following:
- Integrated fitout of office areas,
- Refurbishment of Male and Female Bathroom at office areas,
- Upgrade of base building services including associated works to the plant room,
- Alterations to the lift lobbies including the installation of three new passenger lifts,
- Pressure cleaning to the façade panels and waterproofing works to the roof slab, and
- Associated structural, waterproofing to wet areas, and other works.
The tenant had rights of quiet enjoyment. Thus suitable noise suppression was used for work during normal business hours. Any work involving substantial noise, vibration and dust affecting the tenant were undertaken outside normal working hours.
Furthermore, the continued provision of the base building services to the occupied floors was required for the tenant during construction. This included coordinated transition of the IT servers at hand-over of each floor to mitigate shutdown periods.


